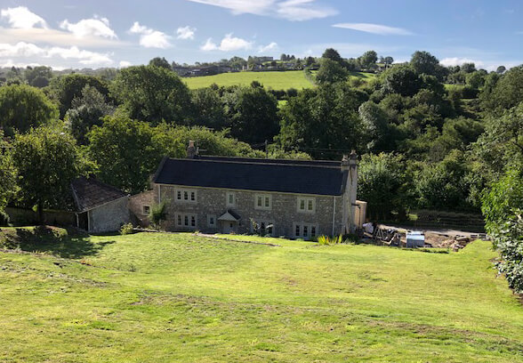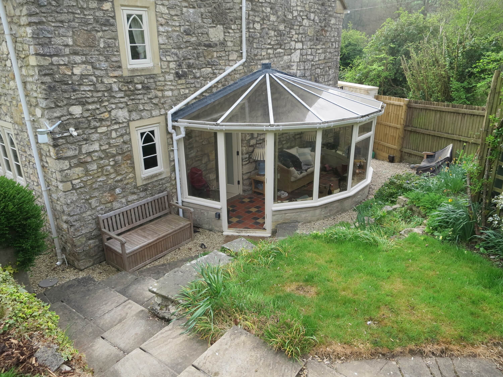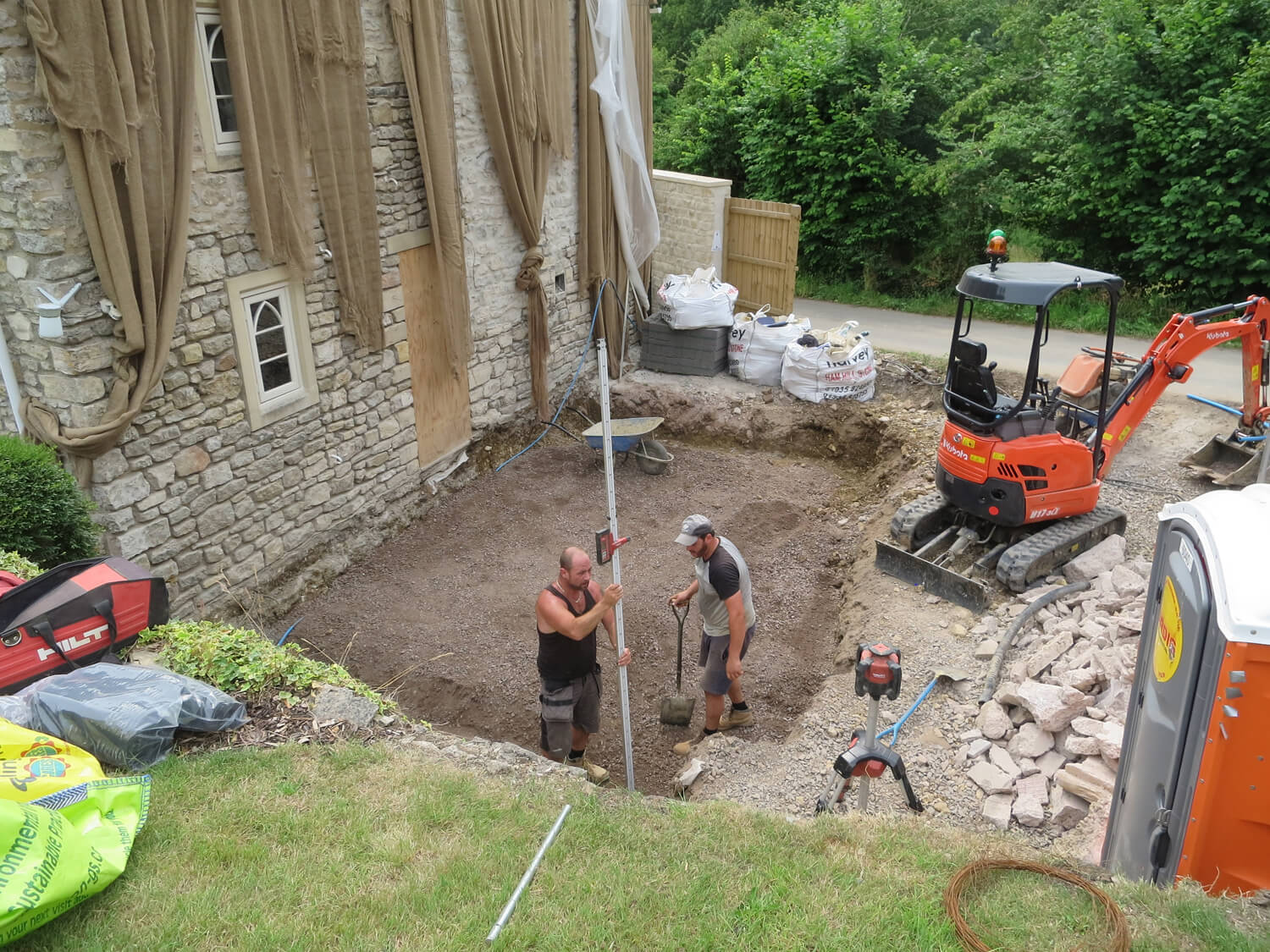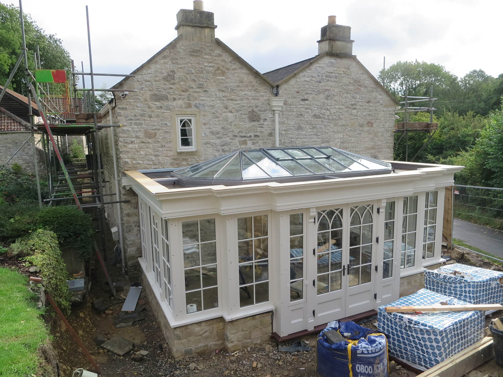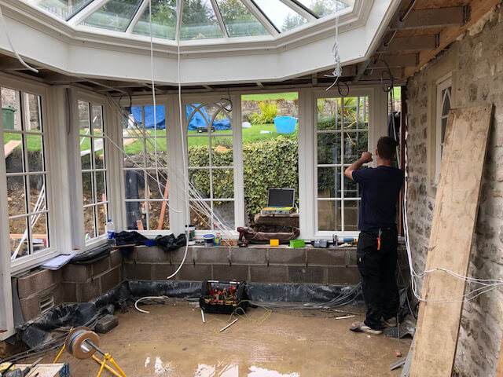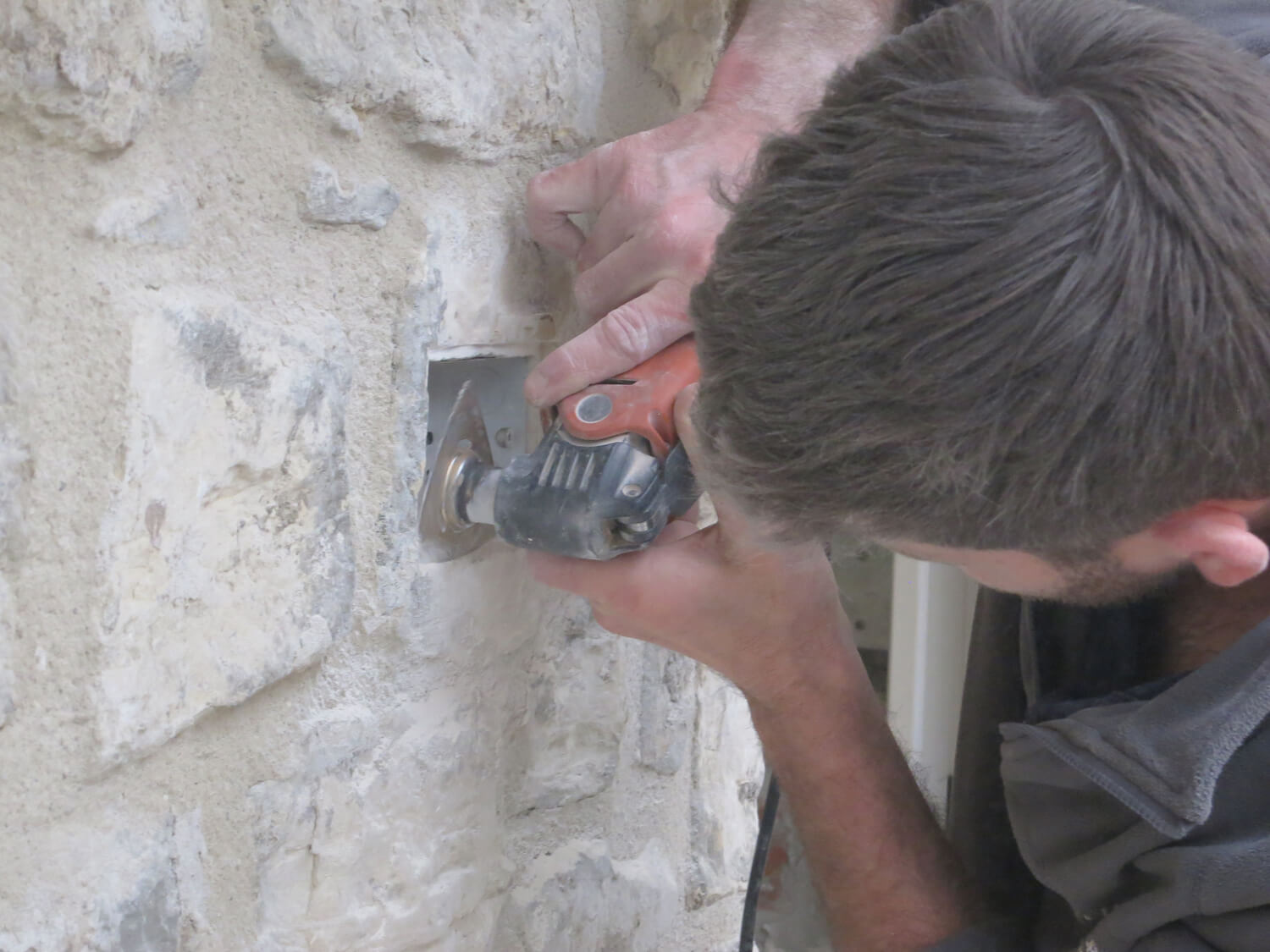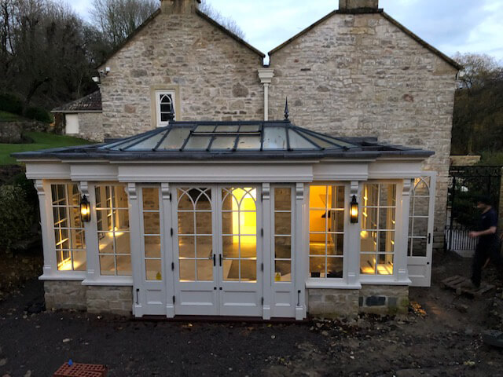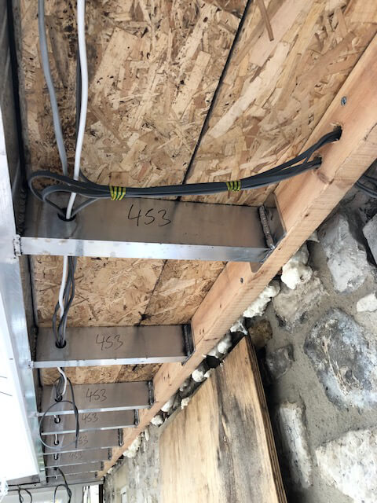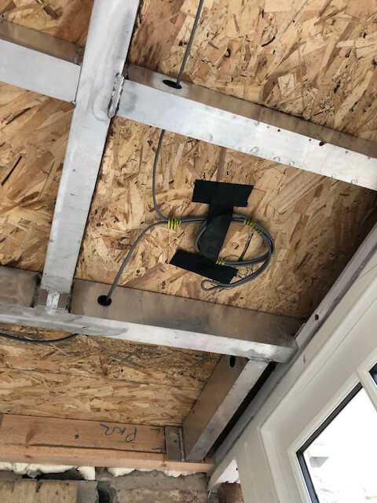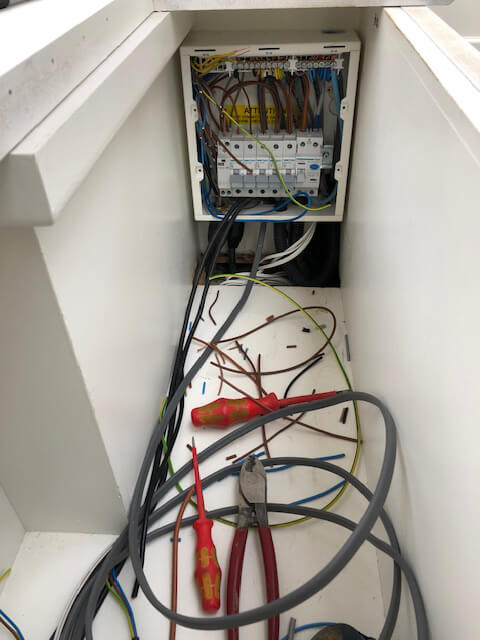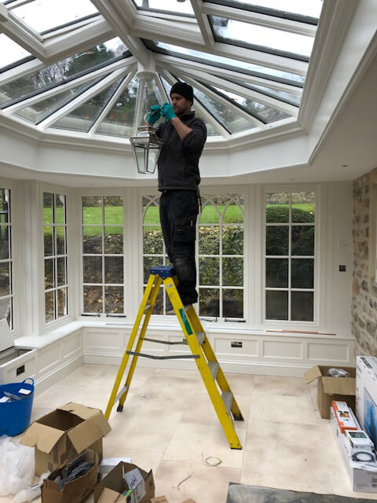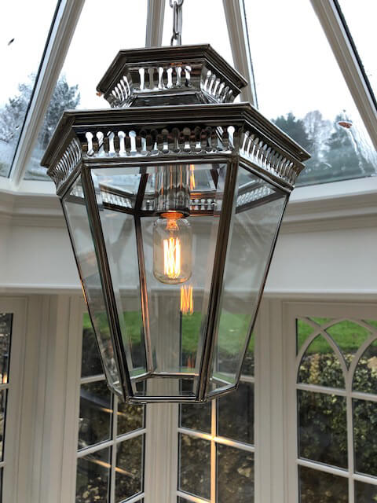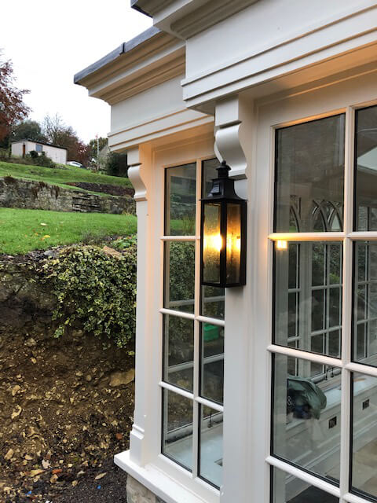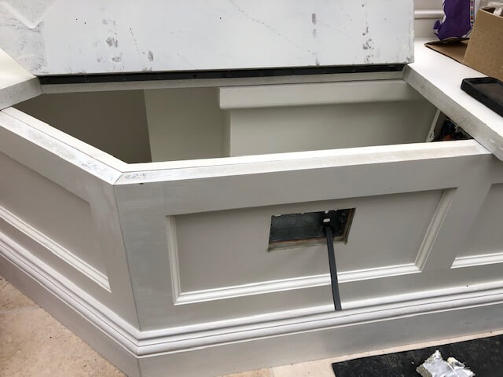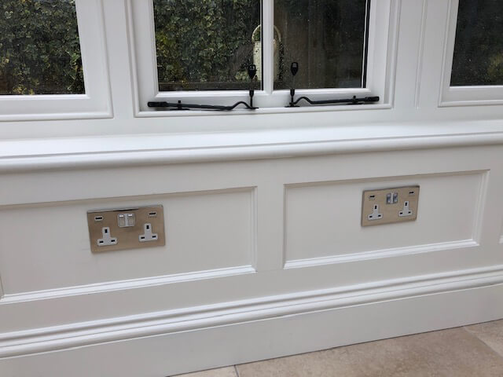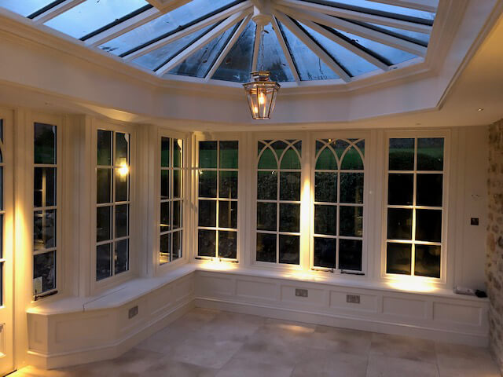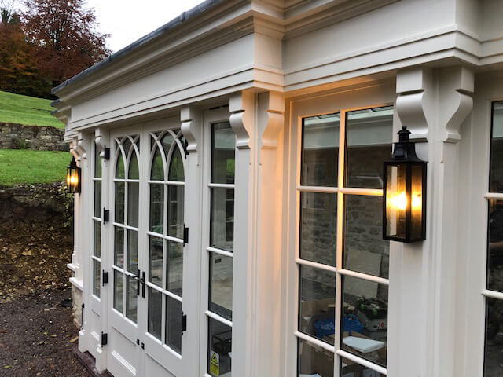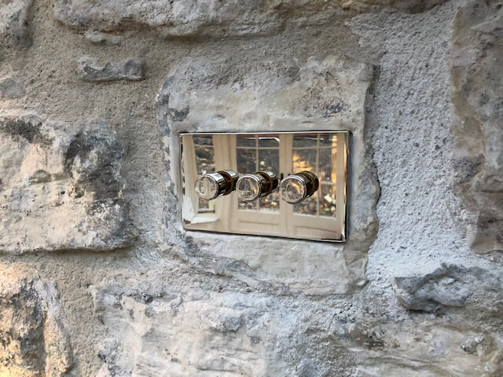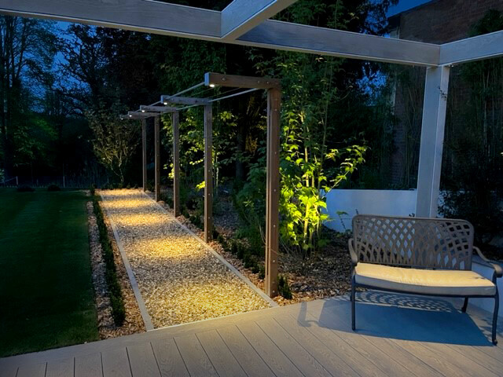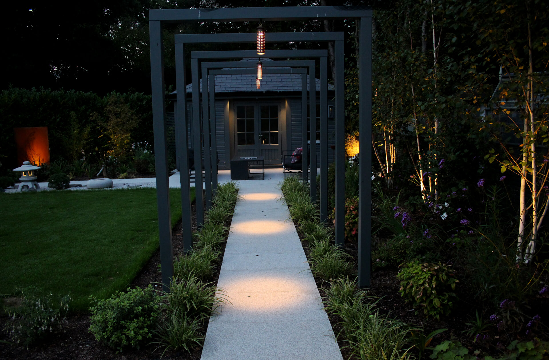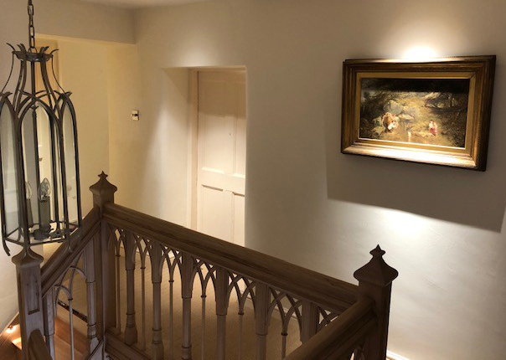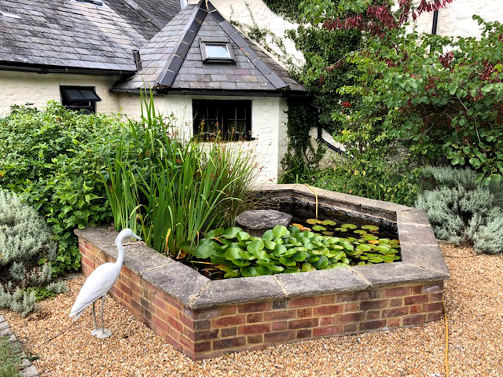Project Description
New Orangery, Bath
With an inherited conservatory in very poor condition, the owners of this beautiful country house outside Bath, asked ogl to design and install all the power, wiring and lighting for the newly planned Orangery. This involved getting sufficient power out of the house, installing a small localised distribution board to cope with sockets, three different lighting systems, underfloor heating, electric blinds, a smart LED television and rain-sensor controlled windows. Quite a technical challenge, especially since neither ogl or the clients wanted to see any cables anywhere.
Working closely with the clients and a respected company of Orangery builders, the old conservatory was replaced by a beautiful wooden, period-styled building carefully and tastefully grafted onto the end of the house. With access to the Orangery through both the kitchen and the dining room, this new addition to the house has created a wonderful additional living space, which can now be enjoyed by the whole family.
The interior lighting was specifically chosen, using recessed narrow-beam, directional downlights, combined with two hand-crafted pendant lanterns inside and period-style lanterns outside, all controlled by programmable LED dimmers. This combination of lighting will give the clients every opportunity to vary the lighting according to the event, be it a quiet evening watching the television, or entertaining friends.

